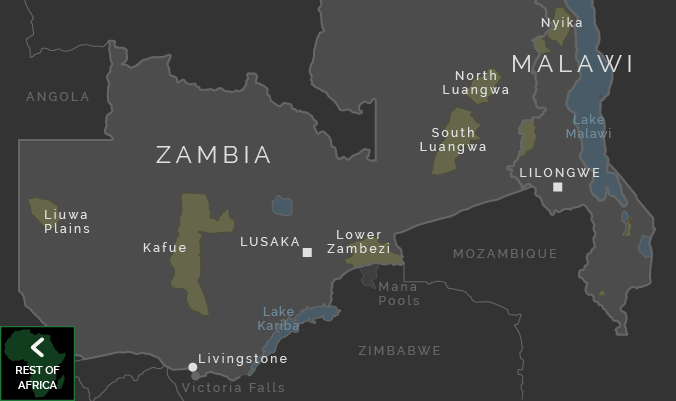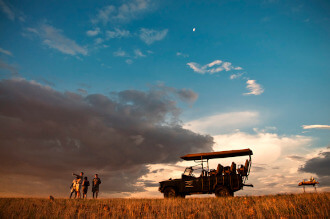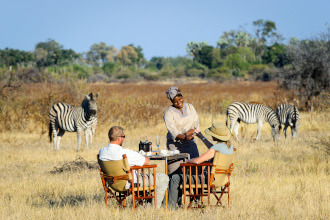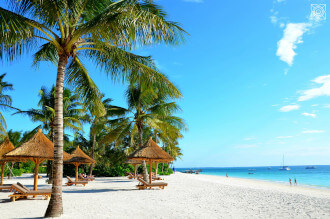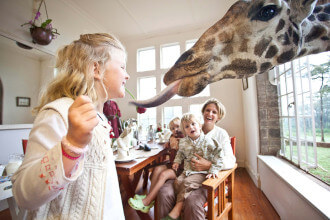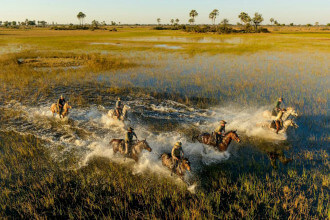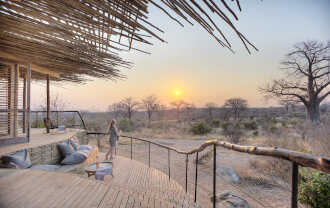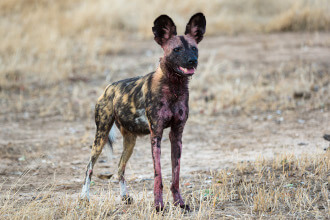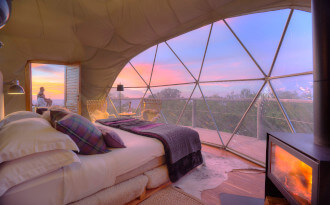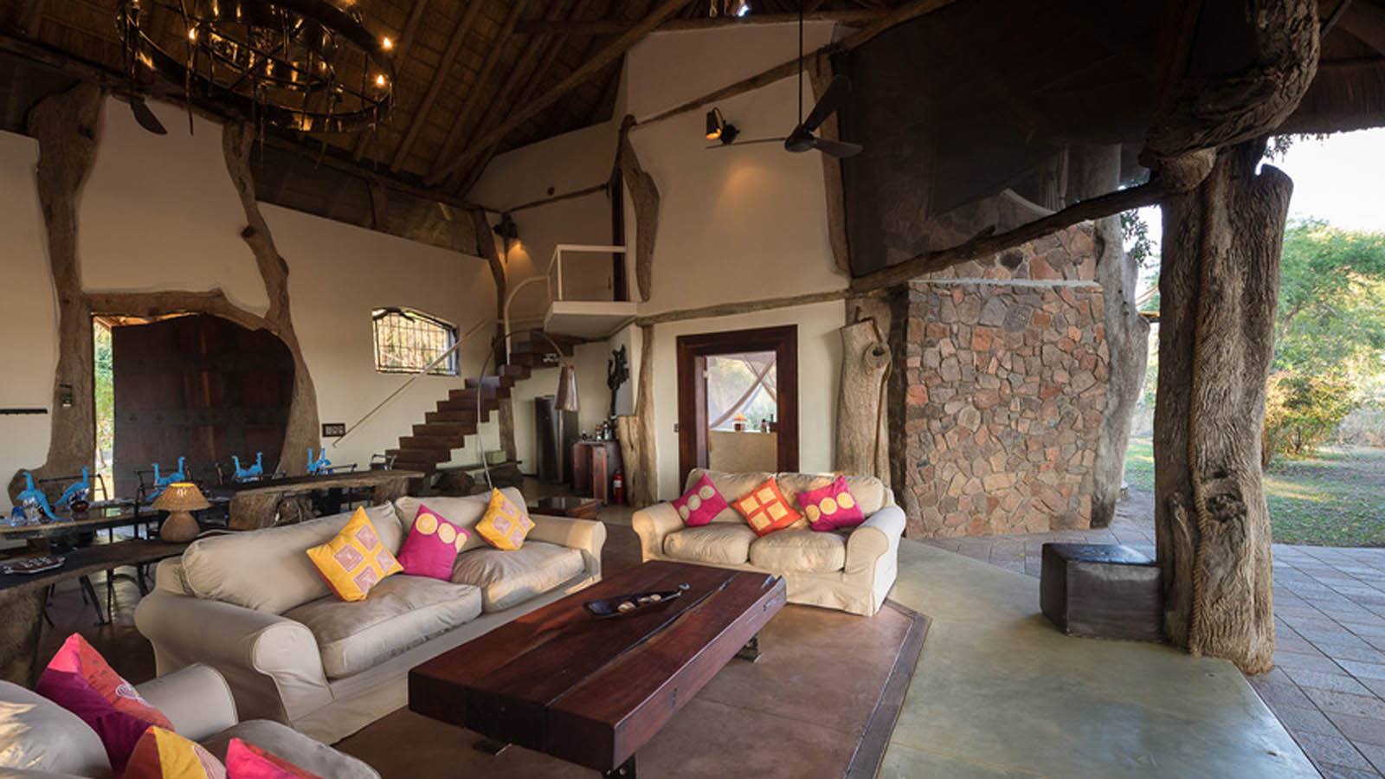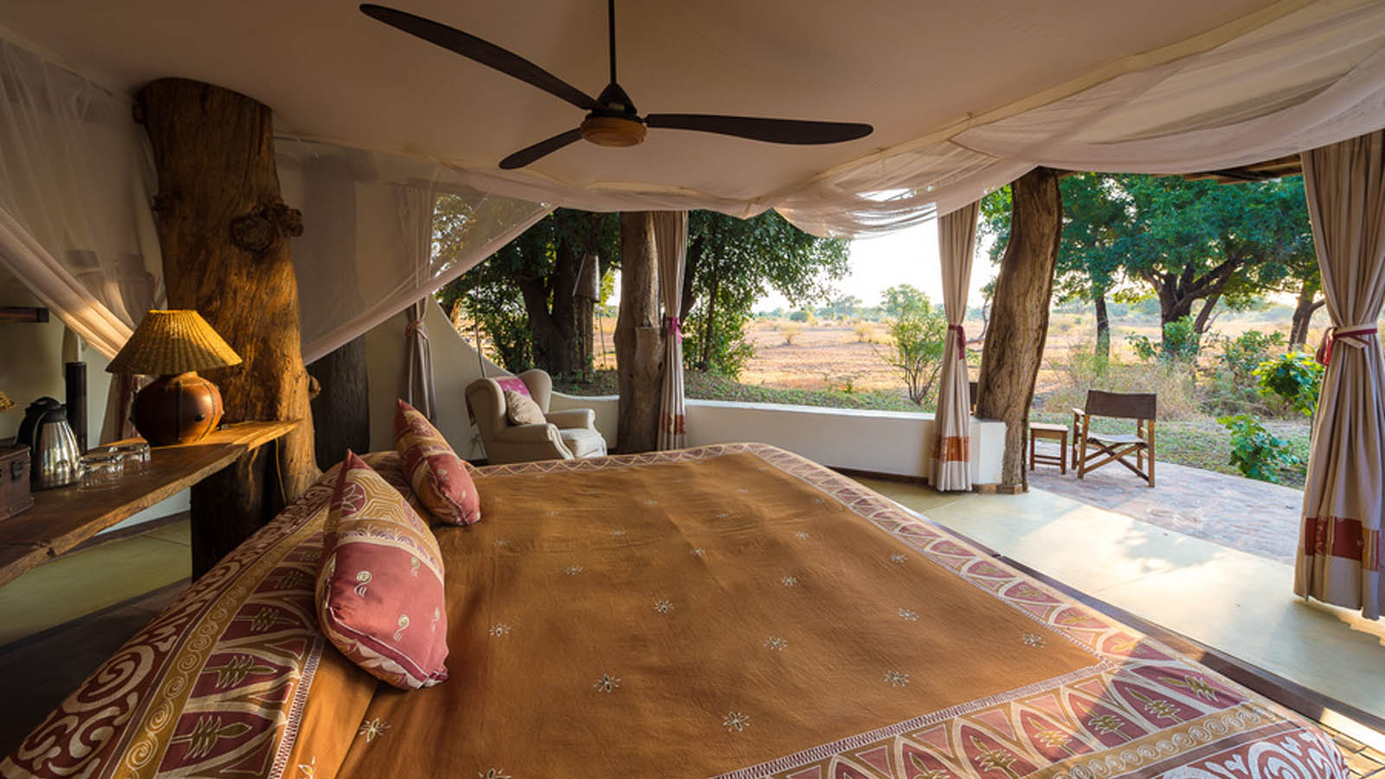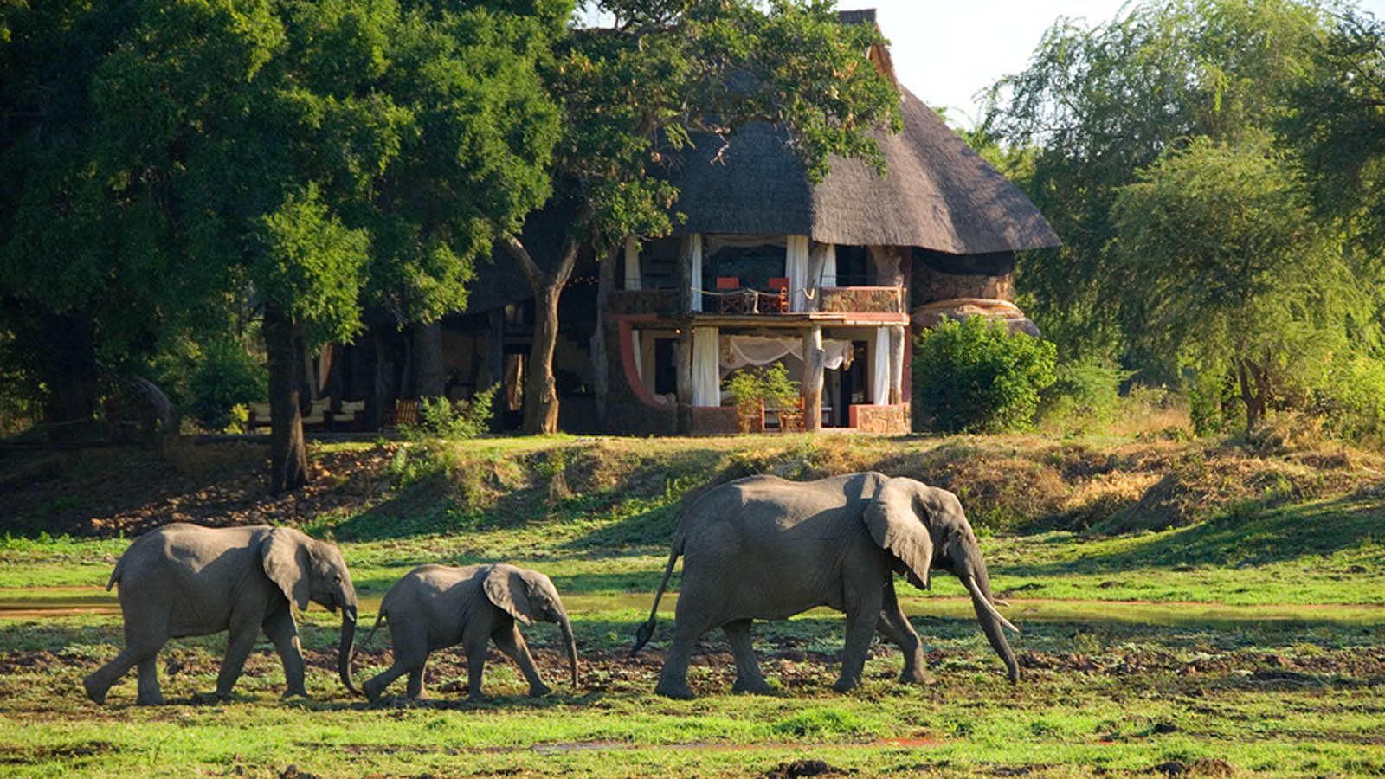Luangwa Safari House - The Details
Built on the edge of a seasonal lagoon in South Luangwa and with a backdrop of the Chindeni Hills the super structure of the house is twenty five ancient and weathered leadwood trees.
The entrance side of the house is grand, castlesque and is exquisitely faced with stones from the hills. The massive door opens into the huge main room and instantly you see incredible views through the front of the house – which is completely open (game, including herds of elephants and giraffe, use this area to feed and water throughout the day).
Outwardly the house has a traditional feel. However, venture inside and you find that each room has a totally individual and unique style. The sizeable living room is dominated by large comfy sofas and a huge marble dining table.
The room stretches up two storeys, some twelve metres, to the thatched roof with wooden staircases rising out of the floor to take you to the upstairs bedrooms. The open front of the room leads out onto a terrace with a large plunge pool to one side.
From this terrace a magnificent risen walkway leads to a wooden deck surrounding a small group of huge ebony trees in the middle of the lagoon. From here the waterhole is nearby, and sitting quietly you will be close to families of elephant that come to bathe.
Each of the four bedrooms has a style of its own. Extra large beds, both king size or twin fit into each room under one mosquito net. There is a wooden ceiling fan inside each net. The upstairs rooms have a suspended wooden balcony, where you can sit out at night with a moonlit view over the bush to the distant hills. The downstairs bedrooms each have a private tiled veranda with large morris chairs for quiet moments.
For more houses which give your group complete exclusivity in the wilderness, see our blog on
the best private houses in Africa.
 2023 Guest Reviews
2023 Guest Reviews
 Kruger Walking Safari
Kruger Walking Safari
 Botswana Trip Report
Botswana Trip Report
